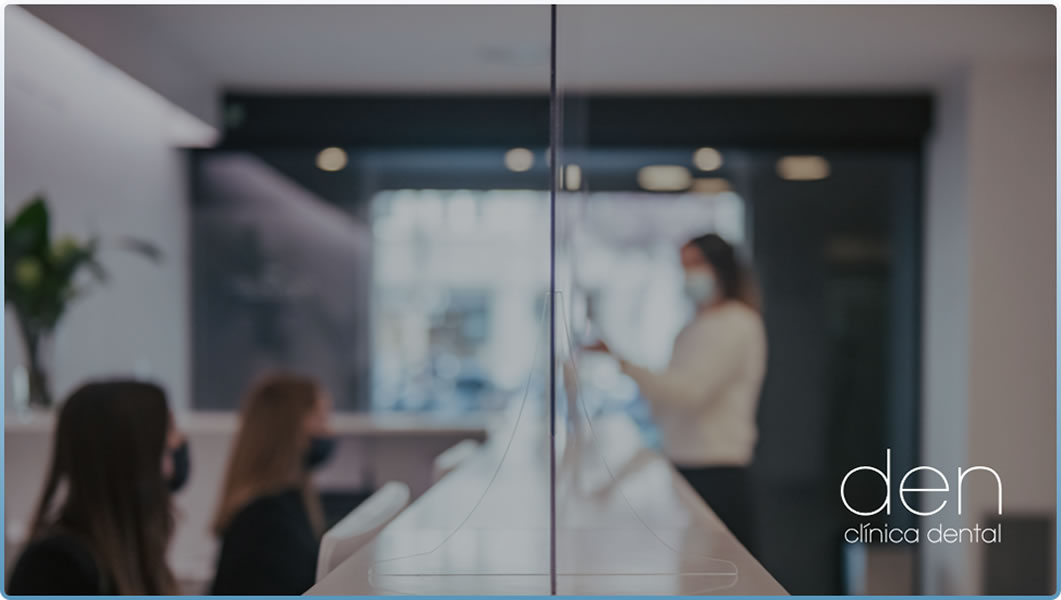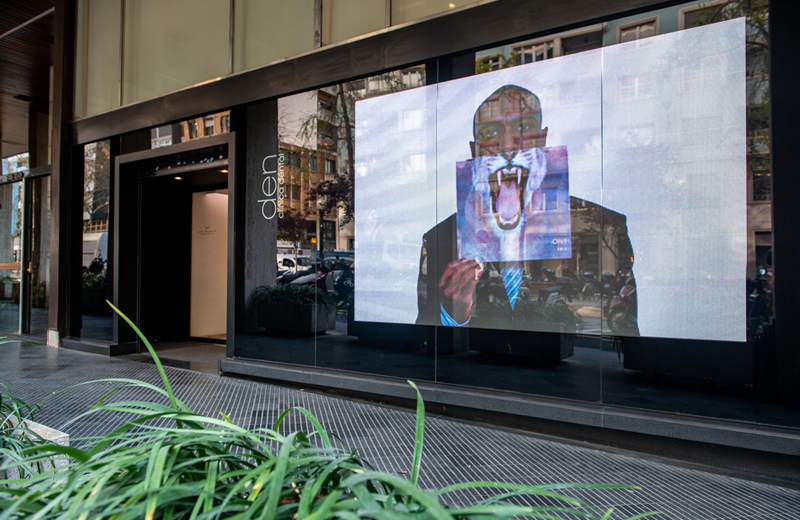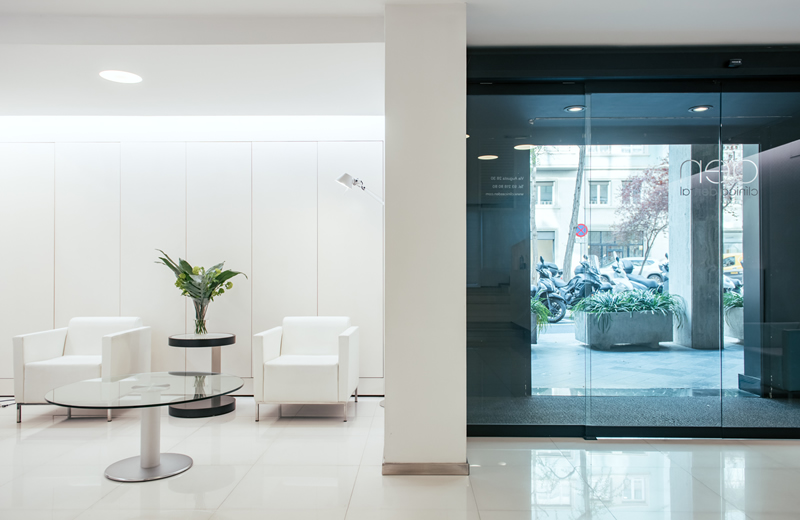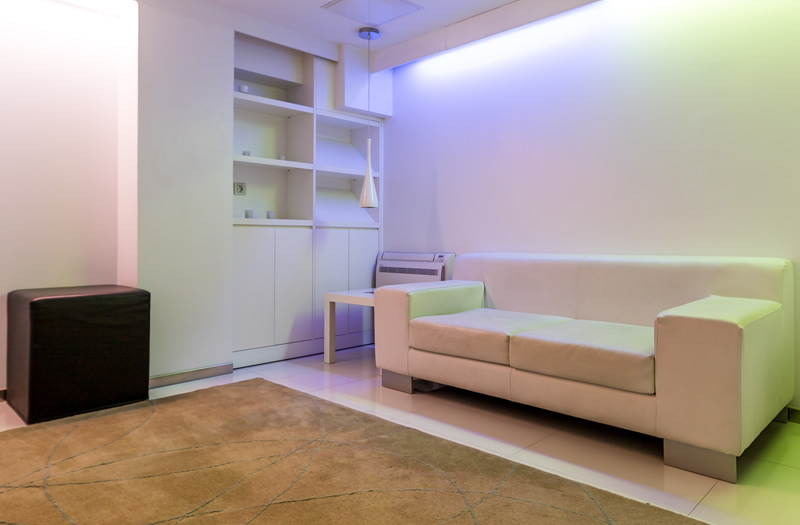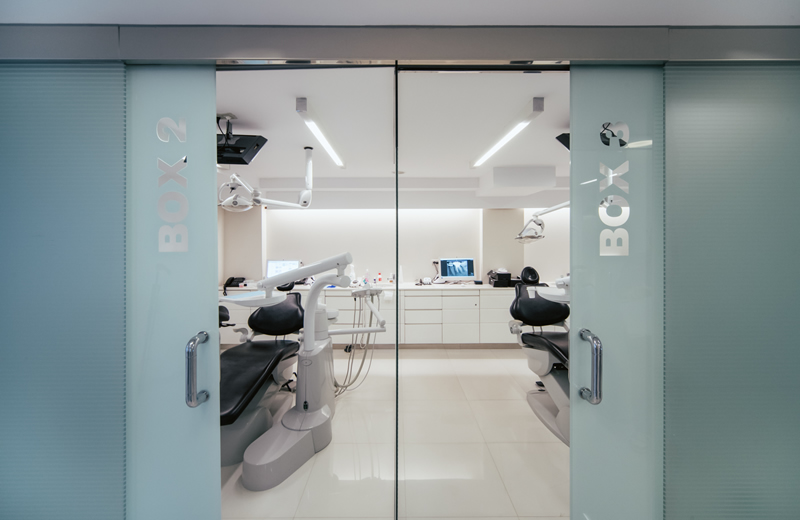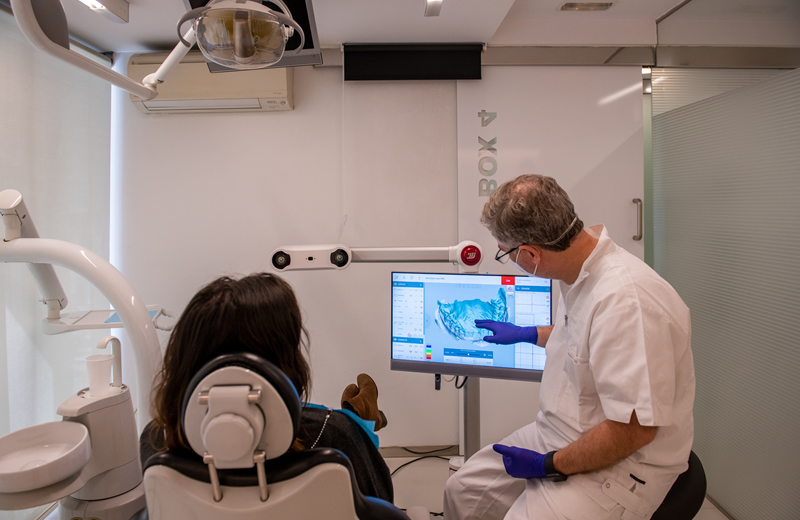A space optimized for your comfort
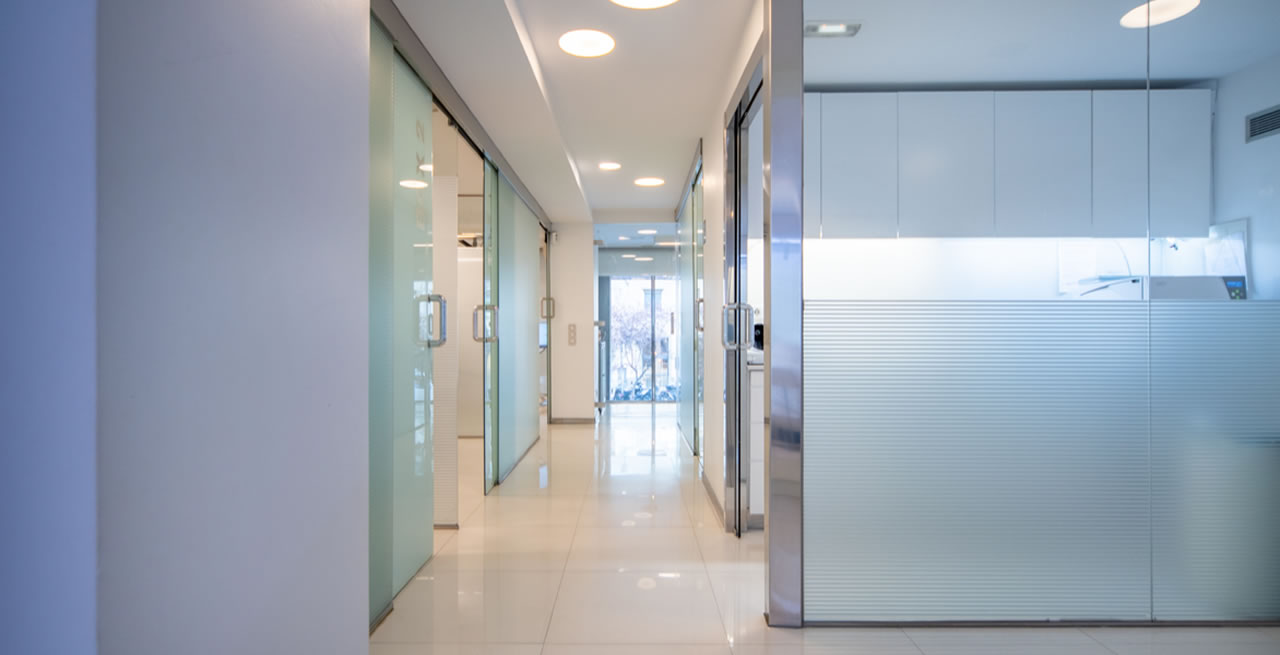
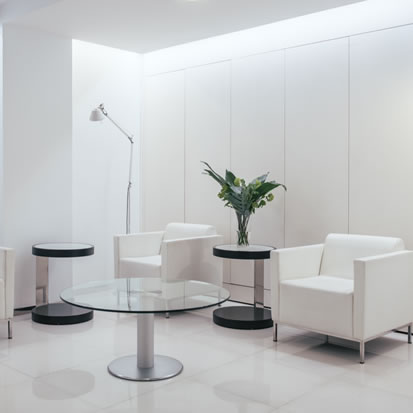
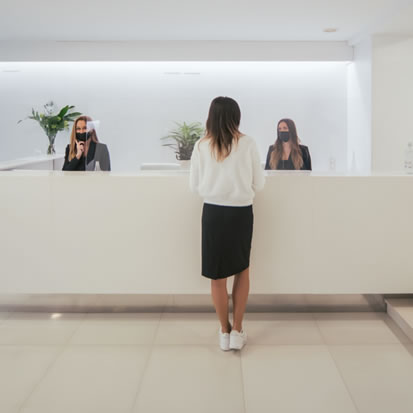
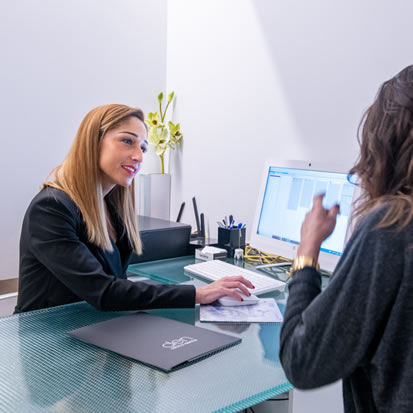
Our Facilities
First floor
We have a reception area located right at the entrance of the clinic. The reception area consists of a reception desk, a large waiting room with very comfortable armchairs, a television, magazines that we update every week, a fresh water fountain, and coffee and tea service. On the same floor is the administration office because we are very clear that the bureaucracy and paperwork must be agile and comfortable for you.
All this reception and administration process is highly digitalized and we can do it sitting comfortably in armchairs in the waiting room while you wait for your visit with the specialist. We care about your time because we know it is very valuable.
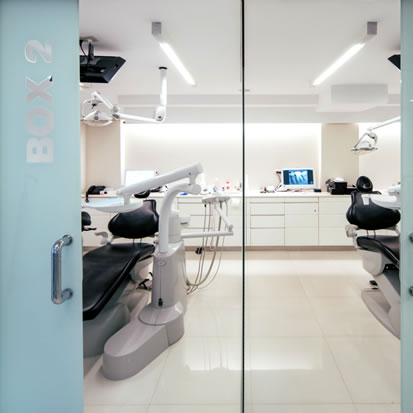
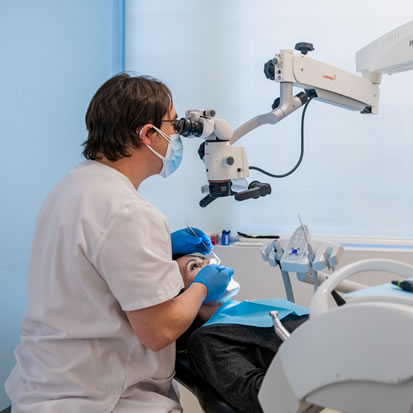
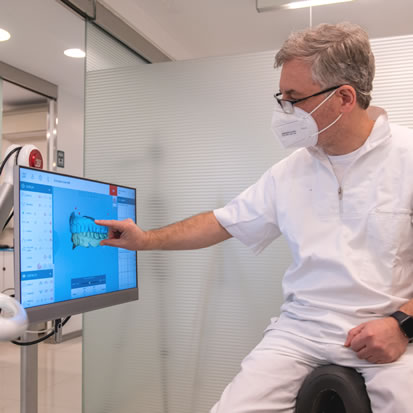
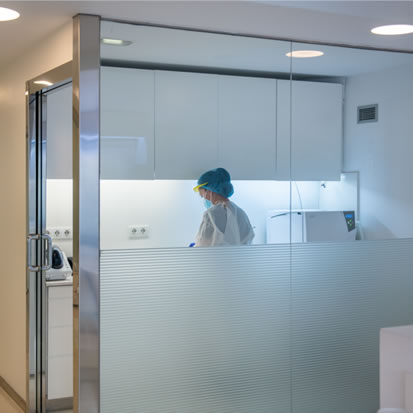
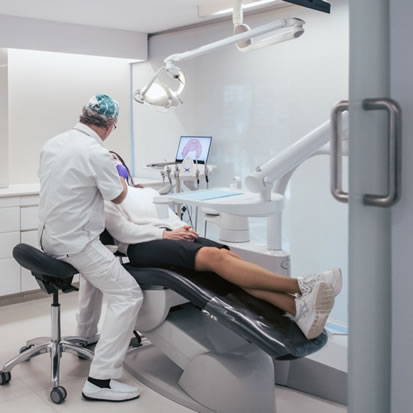
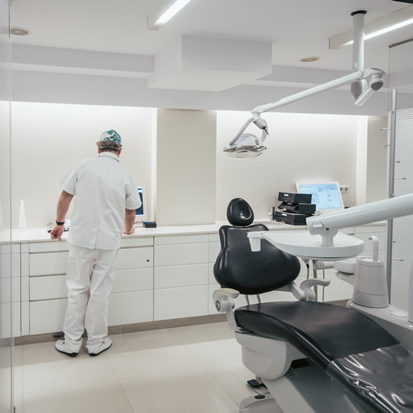
Second floor
There are two waiting rooms with the same style as the reception area, comfortable armchairs, pleasant lighting, television, coffee and tea service, etc. On this floor we will find 4 boxes fully prepared and optimized with the latest dental technology.
The medical directors’ office is also located on this floor. In this space the medical directors and specialists will explain your case and the recommended treatment with the help of the latest technology.
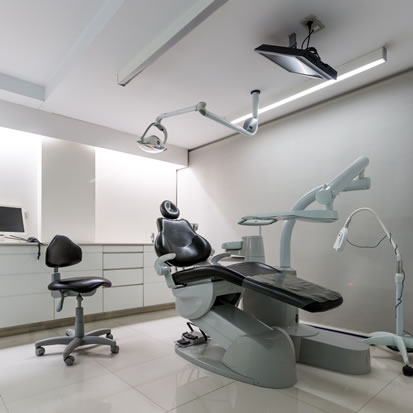
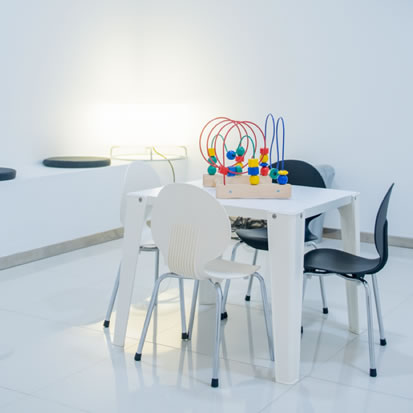
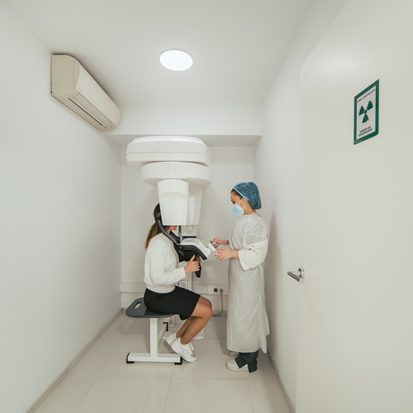
On the lower floor
Here we find another fully equipped waiting room. We also have a special room for children, where there are games, paintings, a giant cushion and armchairs to make them comfortable.
On this floor we have a fully optimized box with the latest technology and a TV with dibus for the children to relax. Further away is the diagnostic testing area and the laboratory.
360º Tour
Don’t just get to know our clinic through photographs. Visit it, move freely through our spaces and live the experience of discovering them through our 360º tour.


